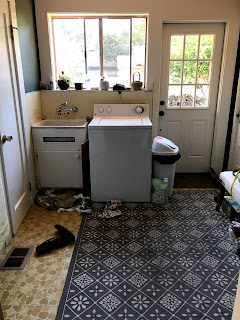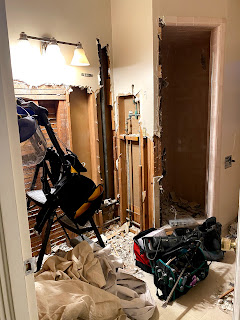This is a BIG ONE! Laundry Room and 1/2 Bath Reno
One of the reasons why I'm not blogging as much any more is that we've checked a lot of "To Do" items off our list. Well, at least the small ones. What's left are the big, nasty, complex projects that, truthfully, are outside of the Handyman and my wheelhouse. I'm also a planner and these biggie (not Smalls) projects take a lot of thinking, and lets be honest, SAVING.
Next on the how-to-renovate-this-old-home-for-our-modern-family-list, is remodeling our mudroom and 1/2 bathroom on the first floor. You may be asking yourself, "The guest bath? The laundry room?" Yes, the guest bath and laundry. What I really want to renovate is the 2nd floor main bathroom. What I really DON'T want to do is move out of our house or spend weeks showering/bathing at the gym. So, guest bath and laundry room it is because we are also adding a shower!
Here's what the current
Bathroom inside the mudroom.
I enlisted my wonderful and talented friend, Sybil, an Interior Architect, to help me think about the design. The total space is only about 120 sqft, but it is hardworking (shower, toilet, sink, laundry, storage, bam!). Here's part of my email to her:
We need to gut the whole thing because it was clearly an add-on to the original house. The siding is still visible on the former exterior wall. We'll need to shore up the floor and insulate. The ceiling is bead board. I’ll have to get permits for electrical and plumbing which we can work through with those guys.And, here is the plan she came up with:
To save space, I think I will stack the washer and dryer and get rid of the utility sink. Perhaps put a large farm house sink inside the bathroom so we still have the capacity to wash big jobs?
I was thinking about doing a pre-made shower pan with real subway tile or faux tile walls. I’m leaning toward faux tile wall surround, because I always think it’s a bitch to clean shower tile. I would need to find the right product though. Maybe this one?
https://maax.com/en/product/b3x-4836---right-corner_420029 Of course, the dimensions might not support a pre-made shower pan which I'm okay with. It will just be more expensive to build it out (I think).
The bathroom is right off our kitchen which we remodeled last summer. It has white subway tile, gray grout, Anchor's Aweigh shaker-style cabinets, and Frosty Carrina Quartz counters. The bathroom doesn't have to be matchy-matchy but I want it to feel coordinated.
For the floor, I want to do tile and love the look of the Big Al tile by Cle. I think it could work with the rest of the scheme but maybe it's too large of format for such a small space?
Although I love the look of my pedestal sink, I think we need to have at least some storage (for toilet paper and toiletries) since it’s likely the girls will be showering in here when they get a bit older (or maybe I will).
As for faucets and showers, I was thinking something in brushed brass to stay consistent with the kitchen.
Here’s the link to my Pinterest board if that helps. https://pin.it/f3v5ydcj2uluio
How beautiful and efficient is this? I think it's fantastic and will definitely inform our discussions with contractors.
Speaking of, the first bid came back and it was $62,000! I'll pause here while you pick yourself back up off the floor... More to come!










Comments
Post a Comment