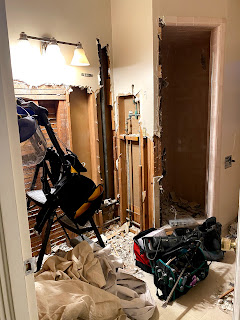Grand Master Bath
I'm sitting at home today with a sick-ish kid, so it's a perfect time to update the old blog! A few weeks ago, we met with our contractor to discuss making some changes to the upstairs bathroom. I'm calling it the Grand Master Bath (cousin to DJ Grand Master Flash). Here's the existing layout:
We've saved up a reasonable amount (hahahah!) to spend on a bathroom renovation, so let's make this thing happen...in November! Why not? With the directive from the contractor to "start buying everything and getting our sub-quotes,"--that's exactly what we've been doing. Here's the proposed new layout:
This past week, however, we hit a major snag when our preferred plumber (not the a-hole we worked with on the mud room) came back with a $10,000 quote! WHAAAT? Nearly twice the quote from the a-hole but I guess you get what you pay for?!?! I swear, these plumbers are going to be the end of me! Nonetheless, this has given me a serious case of the home renovation blues, so we're getting another quote. Depending on the second quote, we may be delaying this project until the spring. Booo! 😢
The master bedroom shares one wall with the bathroom, so when we met with our trusty electrician, he suggested we take the opportunity to update the electrical in our room while the walls are open. OF COURSE! 😲 Can you see this project mushrooming already? Here's that plan:
There are two other electric outlets in the room that we are taking offline, because they are in the middle of the wall and one is even behind the door!
So, I decided to play around with a mood board today to see if the things that I've purchased go together. What do you think?
We've saved up a reasonable amount (hahahah!) to spend on a bathroom renovation, so let's make this thing happen...in November! Why not? With the directive from the contractor to "start buying everything and getting our sub-quotes,"--that's exactly what we've been doing. Here's the proposed new layout:
The master bedroom shares one wall with the bathroom, so when we met with our trusty electrician, he suggested we take the opportunity to update the electrical in our room while the walls are open. OF COURSE! 😲 Can you see this project mushrooming already? Here's that plan:
There are two other electric outlets in the room that we are taking offline, because they are in the middle of the wall and one is even behind the door!
So, I decided to play around with a mood board today to see if the things that I've purchased go together. What do you think?
I'm not sure why the towels in the middle and ceiling mount light aren't showing up but you get the picture.
So far, I've purchased the lighting, tub, toilet, vanity, sinks and cabinets. I'm pretty excited to have found the shower curtain online. It will compliment the colors of the walls (right now planned for Anchor's Aweigh like our kitchen and mudroom cabinets) and bring in the hall color. The shower/tub will be enclosed with white subway tile (again, pulling on the theme from downstairs) and, my favorite part, the toilet will be tucked into the cubby, so when the kids unexpectedly swing the door open, they won't actually see you doing your business.
This coming week will be make or break (literally on the budget) to determine if we move forward in November or delay until 2020. Fingers crossed for a more reasonable quote.






Lot's of great details! Thanks for sharing.
ReplyDelete