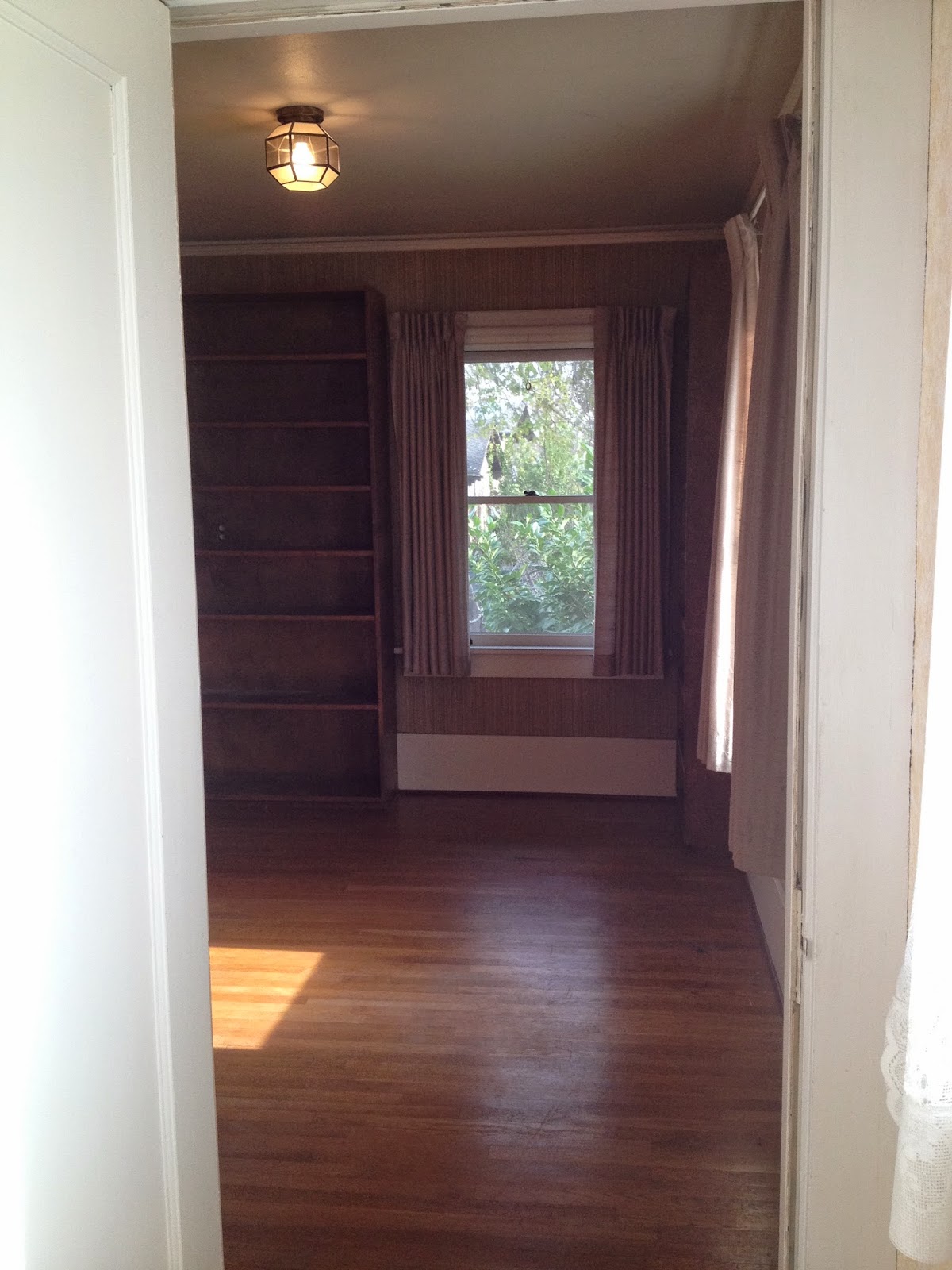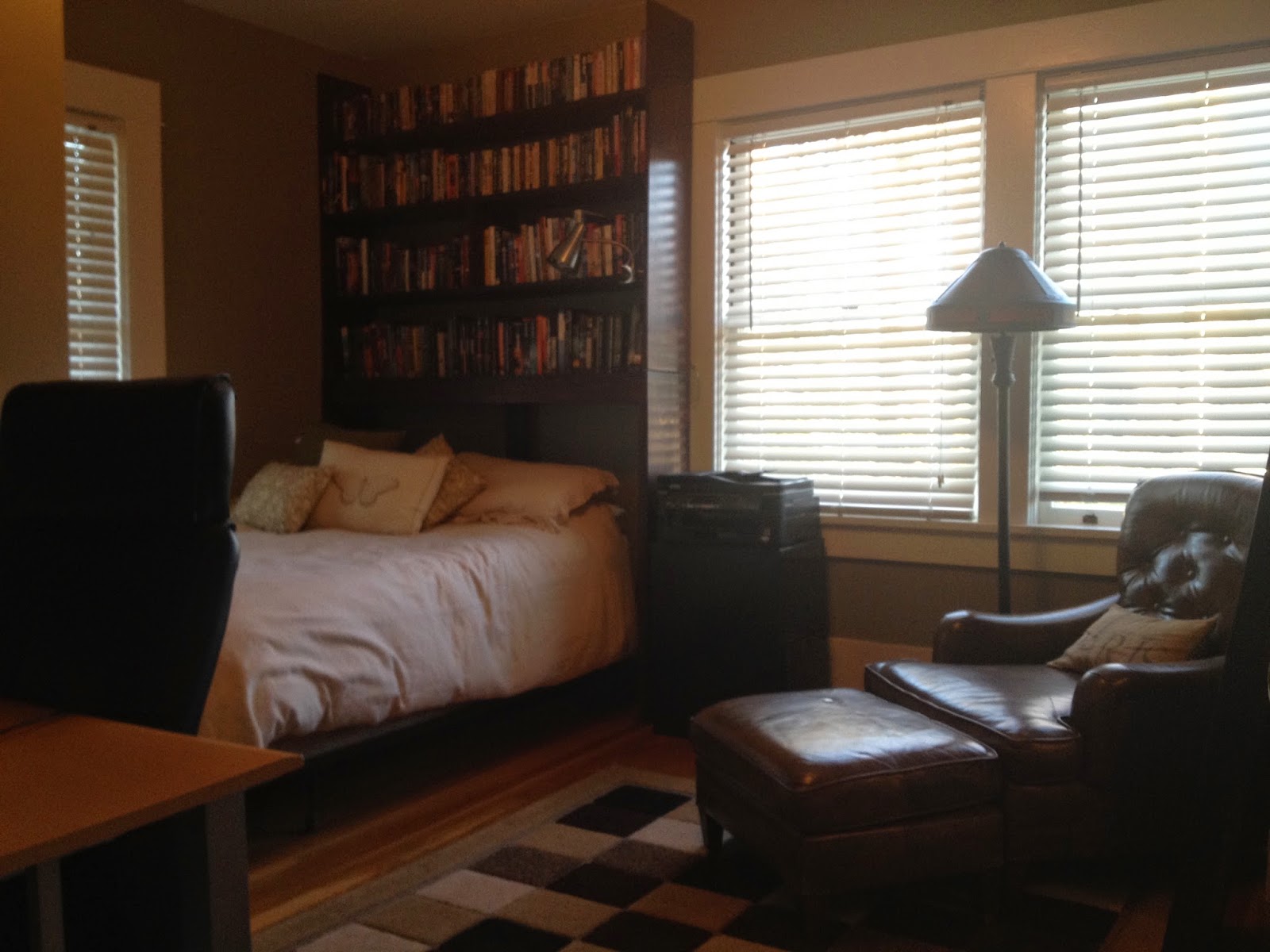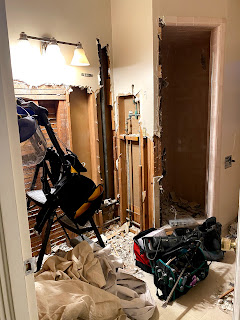Guestroom/Office Combo
It's true! I've completely let the blog updates fall by the wayside, but it's for a good reason. I promise! More on that later....
We kicked off the New Year with intense determination to continue stripping wallpaper from the house. You're thinking, "haven't they removed it all by now?" The answer, sadly, is no! As of January 1st, we still had the office and master bedroom (that's a joke since the "master" is so small) to tackle. First up, the office!
When we moved in, it looked like this (not great pics, I know):

Check out those bookshelves, super-thick and masculineman wallpaper, 1970s/80s light fixture, heavy curtains, and dark, dark, dark ceiling (also covered in wallpaper).
However, by mid-summer 2014, it was evident that we needed to re-purpose the room and combine the guestroom with the office. The Handyman was not too happy about this, but ya gotta do what yawife tells ya to gotta do!
The first step was to move all the office "stuff" (Desk, HUNDREDS of books, file cabinet, etc.) out of the office and into the guestroom. We also pulled out our old bookshelves made by my father-in-law which have been stored in the garage. This took a few weekends.
Here's a few mid-move pics:
Although a little cramped, I think the new office/guestroom looks good.
All in all, the guestroom/office is done!
We kicked off the New Year with intense determination to continue stripping wallpaper from the house. You're thinking, "haven't they removed it all by now?" The answer, sadly, is no! As of January 1st, we still had the office and master bedroom (that's a joke since the "master" is so small) to tackle. First up, the office!
When we moved in, it looked like this (not great pics, I know):

Check out those bookshelves, super-thick and masculine
However, by mid-summer 2014, it was evident that we needed to re-purpose the room and combine the guestroom with the office. The Handyman was not too happy about this, but ya gotta do what ya
The first step was to move all the office "stuff" (Desk, HUNDREDS of books, file cabinet, etc.) out of the office and into the guestroom. We also pulled out our old bookshelves made by my father-in-law which have been stored in the garage. This took a few weekends.
Here's a few mid-move pics:
Although a little cramped, I think the new office/guestroom looks good.
All in all, the guestroom/office is done!










Comments
Post a Comment