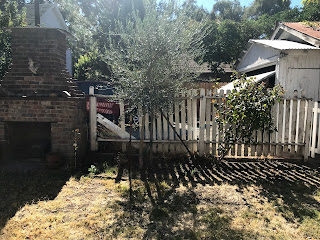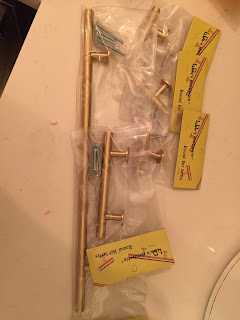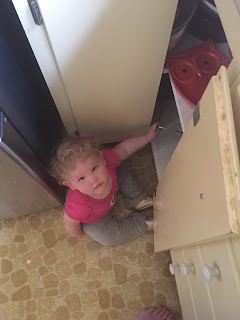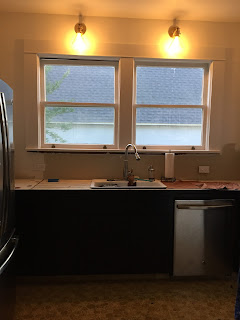Cinderella's Room 2.0

Going back a FEW months, I wanted to update you all on Cinderella's Room. If you don't remember how we started this project, click on link to the 1.0 post. Do you know how hard it is to keep a six year old's room clean? Especially when there is a two-year-old little sister running around. Tough! I can't remember when I snapped these pics, but I assure you that this was the last time it was this clean. Tada! The brown prints, "Beauty" and "Grace", are from one of my favorite shops in Kansas City, called Hammerpress. Seriously, check out their online store . Another item from the nursery is this white rose metal frame. During our move across the country, the mirror within broke and it's been sitting in a closet every since. I decided to add some cork to it so Cinderella can display the copious amounts of art she produces. Finally, the bird cage and an heirloom from my childhood, the Troll. Kidding. The Troll is new. How crazy is it ...







